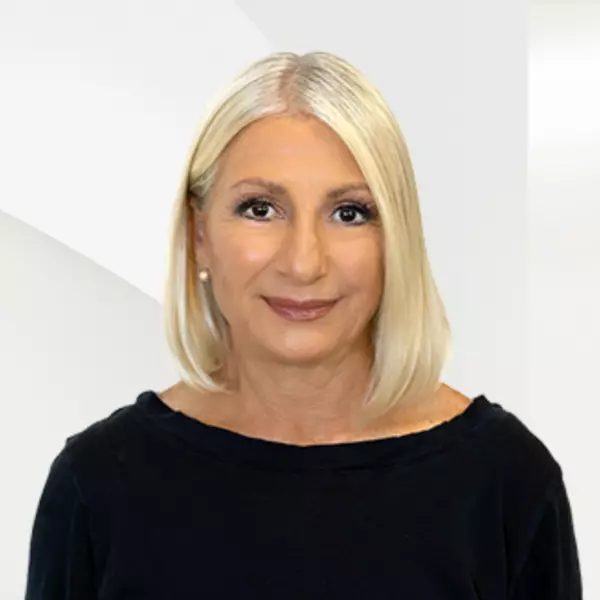$1,675,000
$1,700,000
1.5%For more information regarding the value of a property, please contact us for a free consultation.
13042 N 116TH Street Scottsdale, AZ 85259
5 Beds
5.5 Baths
5,446 SqFt
Key Details
Sold Price $1,675,000
Property Type Single Family Home
Sub Type Single Family Residence
Listing Status Sold
Purchase Type For Sale
Square Footage 5,446 sqft
Price per Sqft $307
Subdivision Ancala
MLS Listing ID 6165527
Sold Date 02/26/21
Style Santa Barbara/Tuscan
Bedrooms 5
HOA Fees $156/qua
HOA Y/N Yes
Year Built 1999
Annual Tax Amount $8,929
Tax Year 2020
Lot Size 0.467 Acres
Acres 0.47
Property Sub-Type Single Family Residence
Source Arizona Regional Multiple Listing Service (ARMLS)
Property Description
Dazzling unobstructed views of Camelback Mtn & a huge swath of sparkling city lights will WOW you as you enter into this beautiful home. The well-thought-out floor plan provides single level living on the main floor with Owner's Suite, Office, 3 ensuite Bedrooms, Formal Living Room/Library, Formal Dining, Family Room, Kitchen & Laundry Room.
Step outside from Kitchen, Fam Room or Owner's Suite to heated Pool/Spa, and built-in gas BBQ & Fireplace. Lower level offers spacious Game Room, 4th ensuite Bedroom w/private exit, Kitchenette & large Storeroom. Sliding doors exit to paver patio & putting green. Roomy 3 car garage has built-in cabinetry, workbench, & epoxy floor. Freshly painted in & out, this versatile home will easily accommodate your every desire! Ancala is a very social community. Through the HOA, and often in concert with the Club, you'll find a great selection of social opportunities such as regular wine tastings and concerts/movies in the park. Annual events include Progressive Dinner, Fashion Show, Welcome Back Party, Holiday Coffee, & Holiday Party, as well as themed parties celebrating 'holidays' like Cinco de Mayo and the Kentucky Derby. Due to the Covid pandemic most events have been postponed or canceled until at least 12-31-2020.
Adjacent to the front entry gate all residents can enjoy Ancala Park with large grassy play area, playground equipment, 1/2 court basketball, and picnic tables. Residents can request a reservation allowing private use of the pavilion & restroom facilities.
Ancala Country Club offers a variety of memberships to fit your lifestyle & budget. The 18-hole Championship Golf Course is a Dye designed beauty. You'll find a fully stocked Pro Shop, beautiful restaurant & bar with a private dining room, banquet & meeting facilities, covered event patio/dining area, 2 lighted tennis courts and a staff tennis pro, Jr Olympic size heated pool, heated spa, shaded lounging area at pool, snack bar, fitness center, fitness classes, personal trainer available, massage therapist, and fully appointed Men's & Women's locker rooms.
Club membership is optional. Please contact Jamie Wray, Membership Director, at 480-391-1096 for more info.
Location
State AZ
County Maricopa
Community Ancala
Direction From Shea Bl head North on Frank Lloyd Wright Bl (114th St), East on Via Linda, North at 118th St into main Ancala entrance, left lane. Request directions from gate security.
Rooms
Other Rooms Library-Blt-in Bkcse, Guest Qtrs-Sep Entrn, Family Room, BonusGame Room
Basement Walk-Out Access, Finished
Master Bedroom Split
Den/Bedroom Plus 8
Separate Den/Office Y
Interior
Interior Features High Speed Internet, Granite Counters, Double Vanity, Eat-in Kitchen, 9+ Flat Ceilings, Central Vacuum, Wet Bar, Kitchen Island, Pantry, Full Bth Master Bdrm, Separate Shwr & Tub, Tub with Jets
Heating Electric, Natural Gas
Cooling Central Air, Ceiling Fan(s), Programmable Thmstat
Flooring Carpet, Stone, Wood
Fireplaces Type 2 Fireplace, Exterior Fireplace, Family Room, Master Bedroom, Gas
Fireplace Yes
Window Features Dual Pane,Tinted Windows
Appliance Gas Cooktop, Water Purifier
SPA Heated,Private
Laundry Wshr/Dry HookUp Only
Exterior
Exterior Feature Playground, Other, Balcony, Private Street(s), Private Yard, Built-in Barbecue
Parking Features Garage Door Opener, Direct Access, Attch'd Gar Cabinets
Garage Spaces 3.0
Garage Description 3.0
Fence Block, Wrought Iron
Pool Heated, Private
Community Features Golf, Gated, Community Spa Htd, Community Pool Htd, Guarded Entry, Tennis Court(s), Playground
View City Light View(s), Mountain(s)
Roof Type Tile,Built-Up
Accessibility Lever Handles, Hard/Low Nap Floors, Accessible Closets
Porch Covered Patio(s)
Building
Lot Description Desert Back, Desert Front, Synthetic Grass Back, Auto Timer H2O Front, Auto Timer H2O Back
Story 1
Builder Name Lincoln Development Co
Sewer Public Sewer
Water City Water
Architectural Style Santa Barbara/Tuscan
Structure Type Playground,Other,Balcony,Private Street(s),Private Yard,Built-in Barbecue
New Construction No
Schools
Elementary Schools Anasazi Elementary
Middle Schools Mountainside Middle School
High Schools Desert Mountain High School
School District Scottsdale Unified District
Others
HOA Name Ancala HOA
HOA Fee Include Maintenance Grounds,Street Maint
Senior Community No
Tax ID 217-21-115
Ownership Fee Simple
Acceptable Financing Cash, Conventional
Horse Property N
Listing Terms Cash, Conventional
Financing Conventional
Read Less
Want to know what your home might be worth? Contact us for a FREE valuation!

Our team is ready to help you sell your home for the highest possible price ASAP

Copyright 2025 Arizona Regional Multiple Listing Service, Inc. All rights reserved.
Bought with Russ Lyon Sotheby's International Realty
Debbie Cremonese
Global Real Estate Advisor | Office Administrator | License ID: SA560544000





