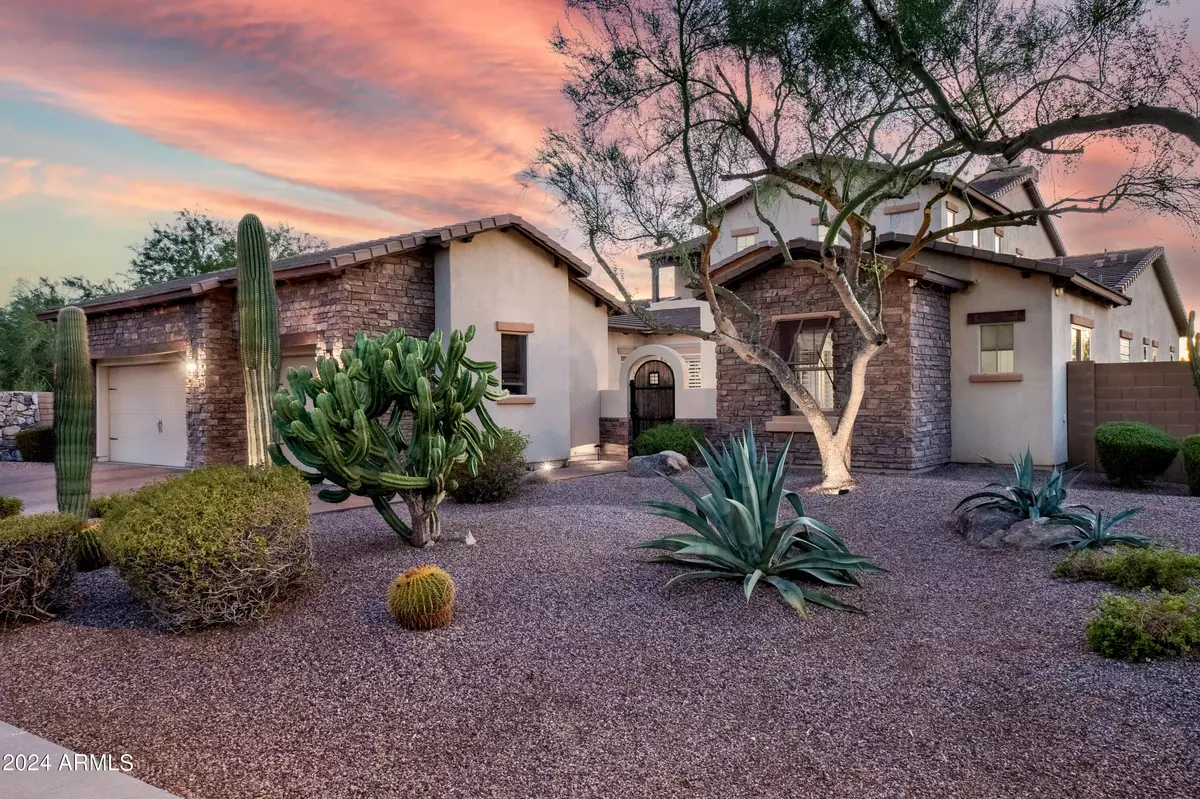
5216 E BARWICK Drive Cave Creek, AZ 85331
4 Beds
4 Baths
4,354 SqFt
UPDATED:
12/08/2024 07:52 AM
Key Details
Property Type Single Family Home
Sub Type Single Family - Detached
Listing Status Active
Purchase Type For Sale
Square Footage 4,354 sqft
Price per Sqft $321
Subdivision Montevista
MLS Listing ID 6743171
Style Other (See Remarks)
Bedrooms 4
HOA Fees $696/qua
HOA Y/N Yes
Originating Board Arizona Regional Multiple Listing Service (ARMLS)
Year Built 2009
Annual Tax Amount $4,825
Tax Year 2023
Lot Size 0.358 Acres
Acres 0.36
Property Description
Step inside to discover a meticulously maintained interior with high-end finishes throughout. The open concept floor plan offers a seamless flow from the living room to the gourmet kitchen, complete with granite countertops, stainless steel appliances, and a large island with additional seating; ideal for entertaining. Both primary suites luxurious ensuite bathrooms with dual vanities, a soaking tub, walk-in showers and more. The two additional bedrooms on the main floor open to a beautifully upgraded full bathroom. The casita opens to a partial kitchen, built in shelves and hardwood floors, perfect for guests or a home office. Upstairs is the second spacious primary bedroom that has a separate sitting area, walk-in closet, vanities and two walk out balconies ideal for both sunrises and sunsets.
This home sides to a green space which provides the utmost privacy. Enjoy the peaceful surroundings and breathtaking sunsets from the comfort of your own backyard. This home is located close to all the local schools, minutes from Cave Creek, Desert Ridge, Kierland, Scottsdale Quarter, parks and so much more!
Location
State AZ
County Maricopa
Community Montevista
Direction West on Dixileta from Scottsdale Road past 56th Street to 54th Street. Turn north(left) into Montevista Community through gates. Make first left on Barwick. Follow road west to property.
Rooms
Other Rooms Library-Blt-in Bkcse, Guest Qtrs-Sep Entrn, Great Room
Master Bedroom Split
Den/Bedroom Plus 6
Separate Den/Office Y
Interior
Interior Features Master Downstairs, Upstairs, Eat-in Kitchen, Breakfast Bar, Drink Wtr Filter Sys, Fire Sprinklers, Kitchen Island, Pantry, 2 Master Baths, Double Vanity, Full Bth Master Bdrm, Separate Shwr & Tub, High Speed Internet, Granite Counters
Heating Natural Gas
Cooling Refrigeration, Ceiling Fan(s)
Flooring Carpet, Stone, Tile, Wood
Fireplaces Number 1 Fireplace
Fireplaces Type 1 Fireplace, Family Room
Fireplace Yes
Window Features Sunscreen(s)
SPA Above Ground
Laundry WshrDry HookUp Only
Exterior
Exterior Feature Balcony, Covered Patio(s), Playground, Patio, Private Yard, Separate Guest House
Parking Features Dir Entry frm Garage, Electric Door Opener
Garage Spaces 3.0
Garage Description 3.0
Fence Block, Wrought Iron
Pool Private
Community Features Gated Community, Playground, Biking/Walking Path
Amenities Available Management
View City Lights, Mountain(s)
Roof Type Tile
Private Pool Yes
Building
Lot Description Sprinklers In Rear, Sprinklers In Front, Corner Lot, Desert Front, Cul-De-Sac, Grass Back, Auto Timer H2O Front, Auto Timer H2O Back
Story 2
Builder Name Toll Brothers
Sewer Public Sewer
Water City Water
Architectural Style Other (See Remarks)
Structure Type Balcony,Covered Patio(s),Playground,Patio,Private Yard, Separate Guest House
New Construction No
Schools
Elementary Schools Lone Mountain Elementary School
Middle Schools Sonoran Trails Middle School
High Schools Cactus Shadows High School
School District Cave Creek Unified District
Others
HOA Name Montevista HOA
HOA Fee Include Maintenance Grounds
Senior Community No
Tax ID 211-89-590
Ownership Fee Simple
Acceptable Financing Conventional
Horse Property N
Listing Terms Conventional

Copyright 2024 Arizona Regional Multiple Listing Service, Inc. All rights reserved.

Debbie Cremonese
Global Real Estate Advisor | Office Administrator | License ID: SA560544000





